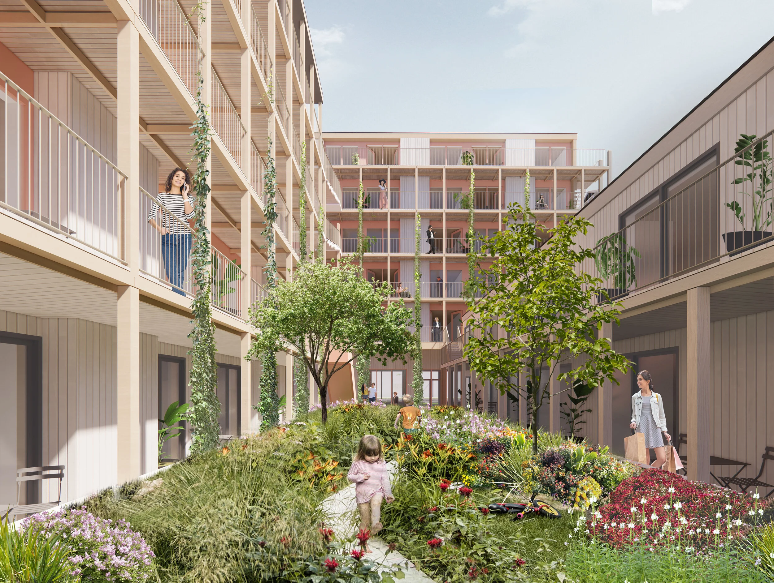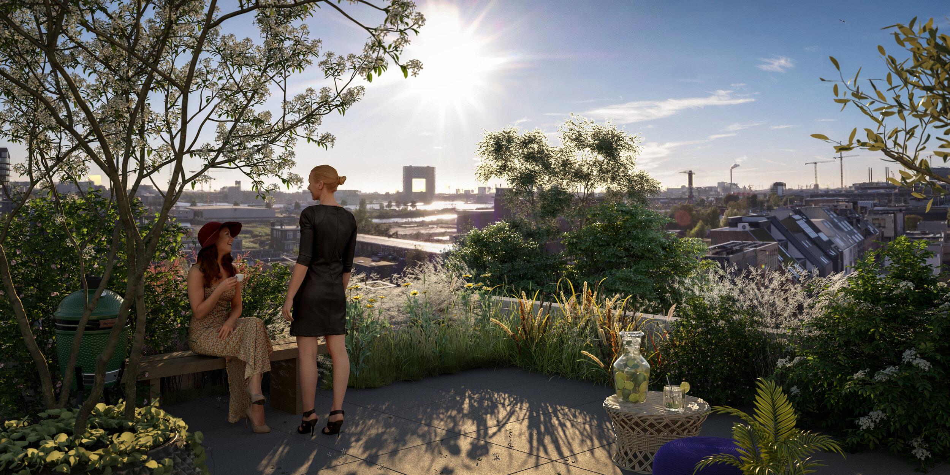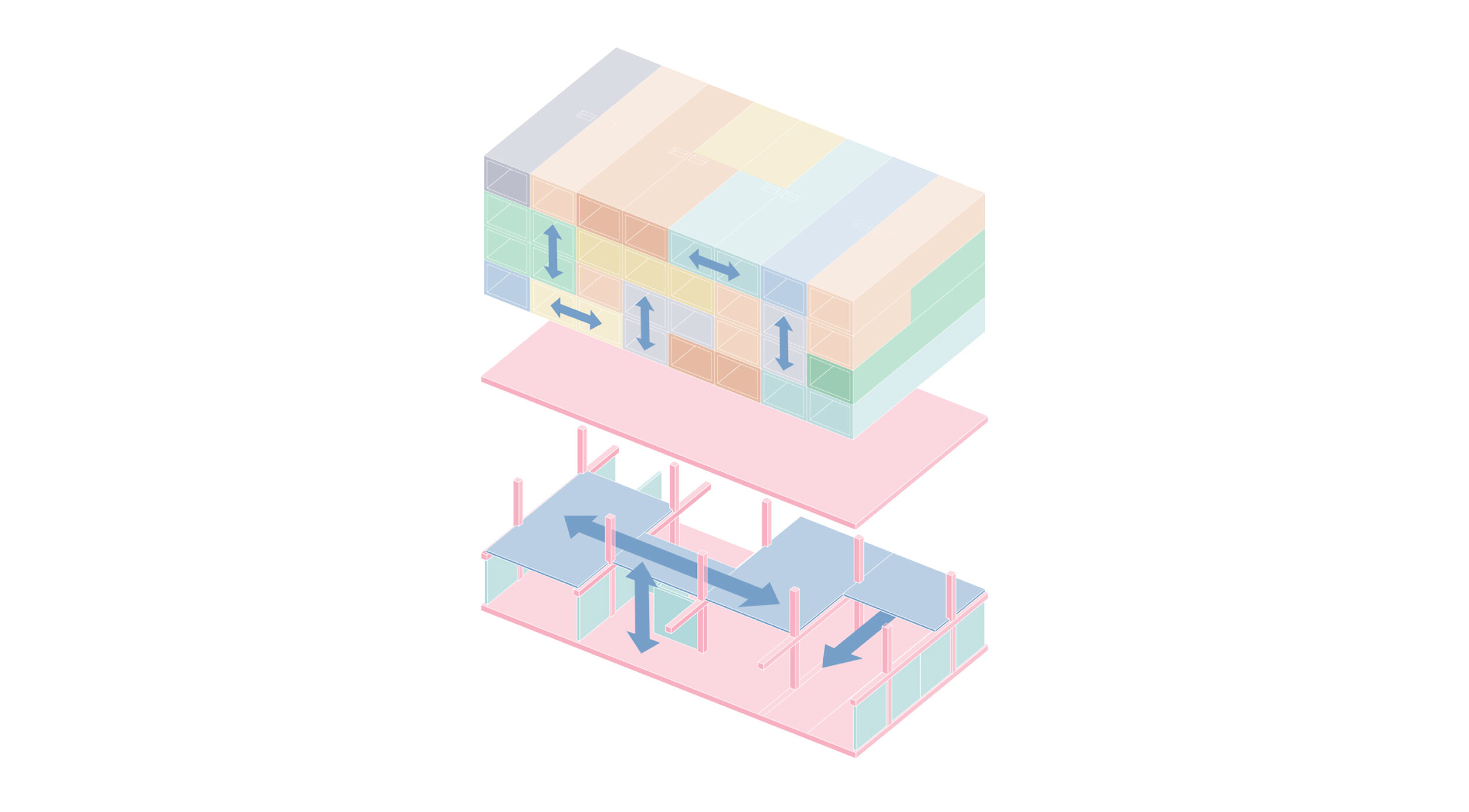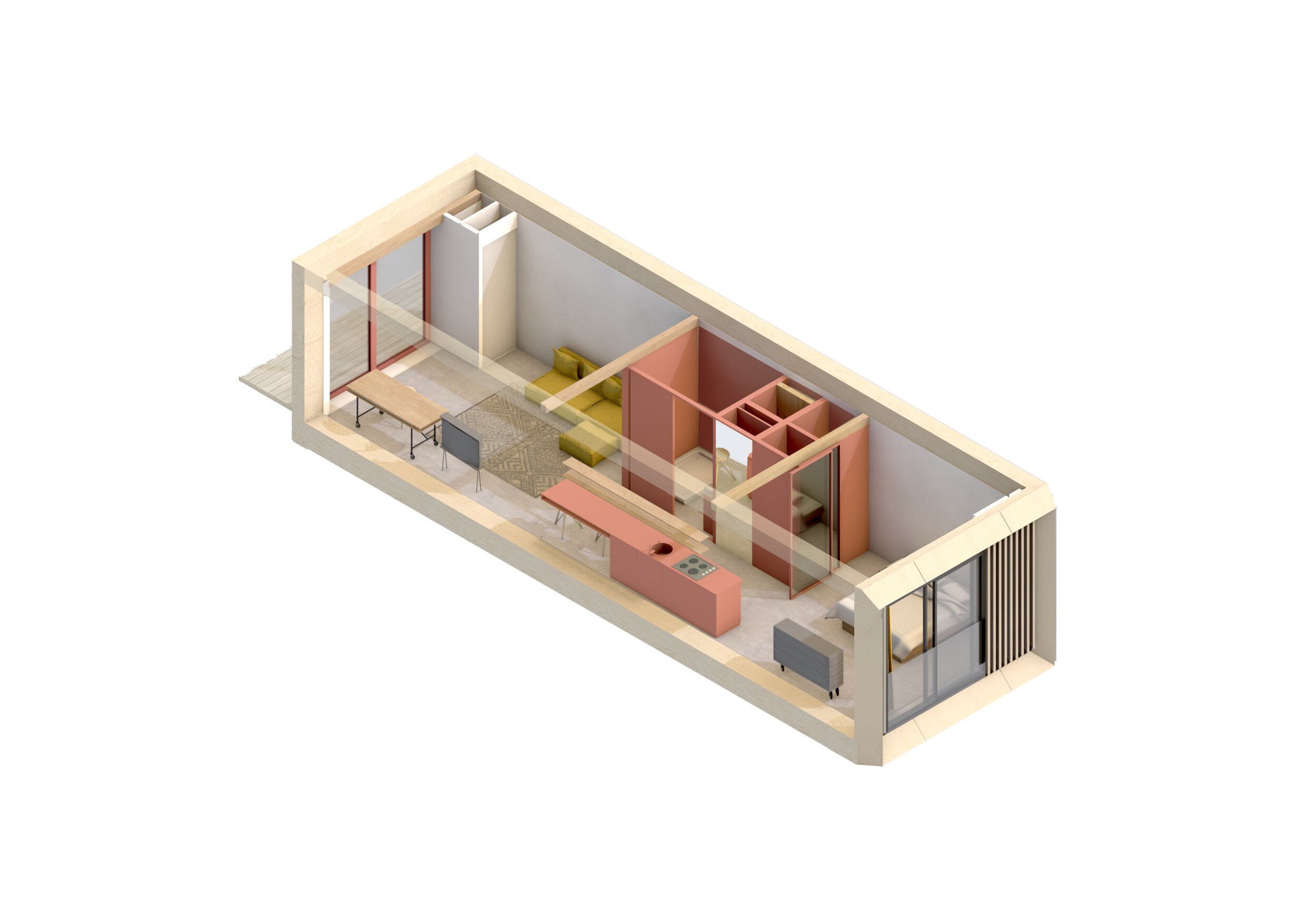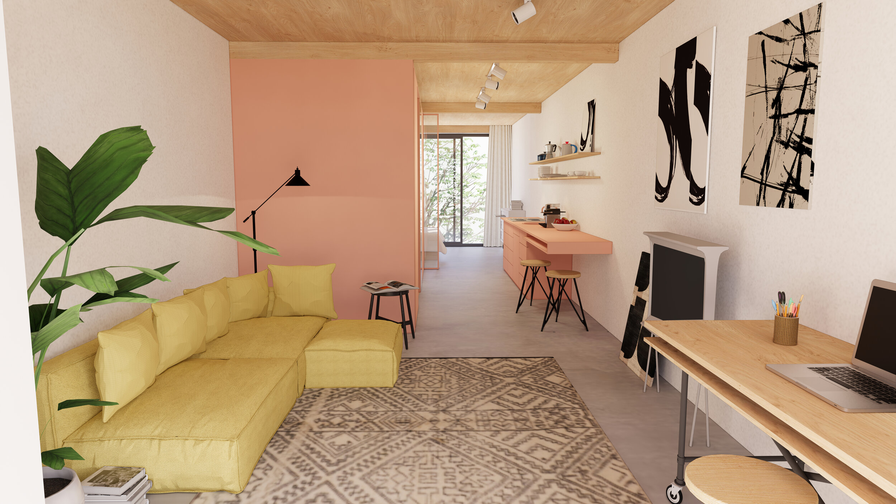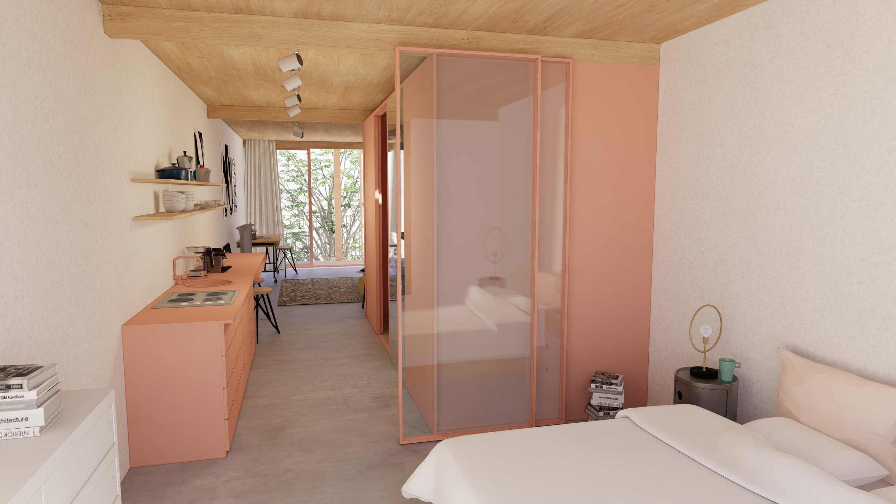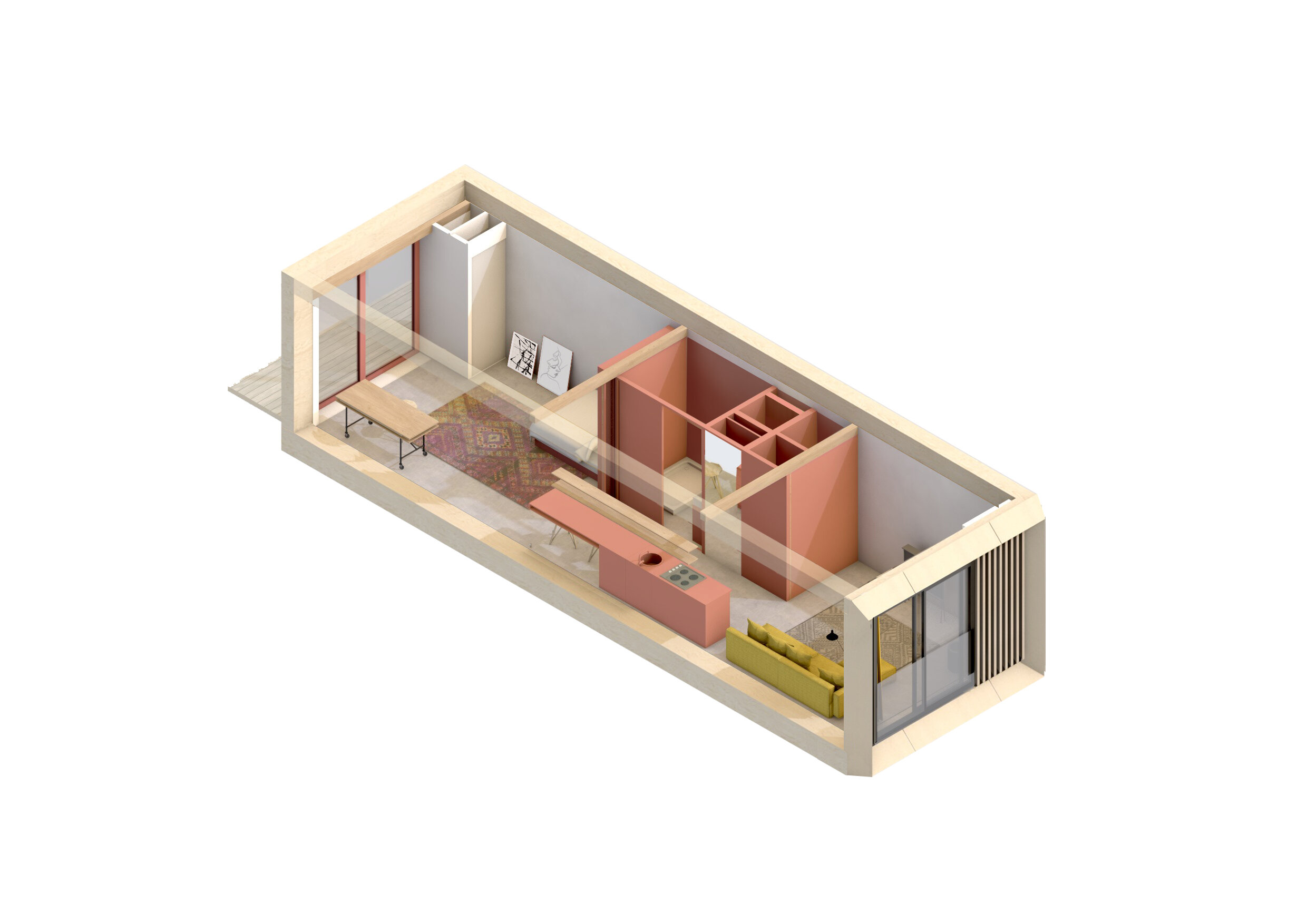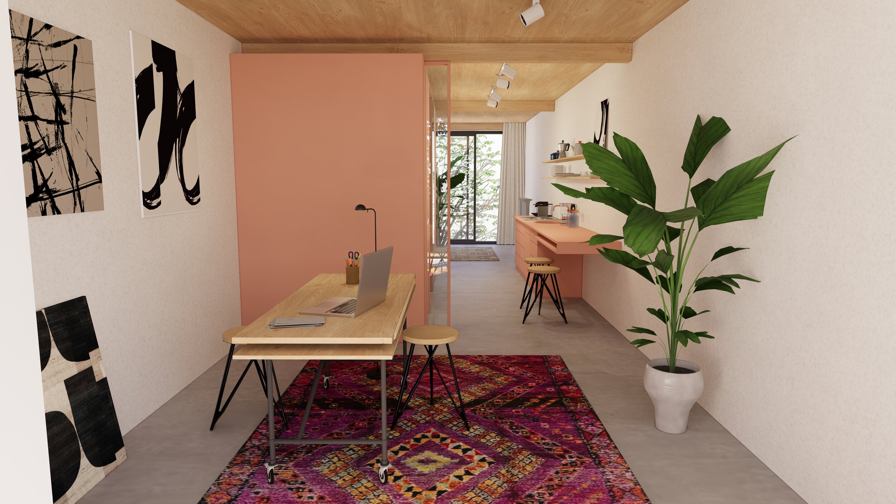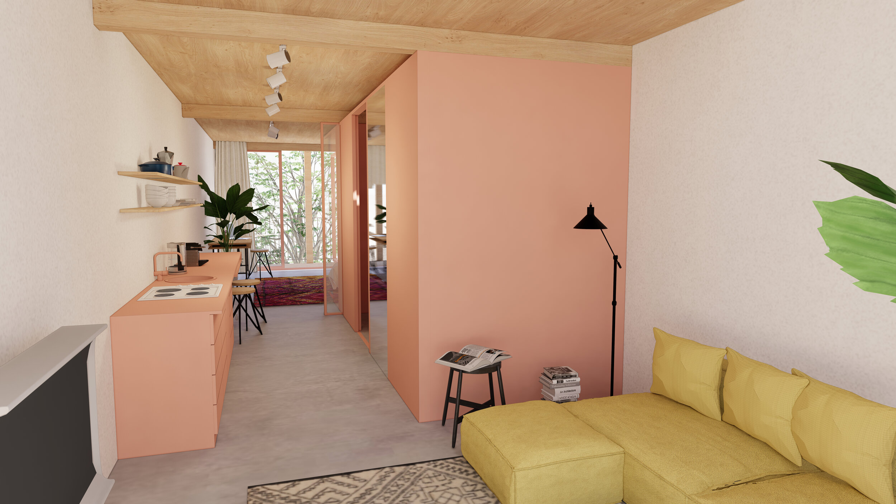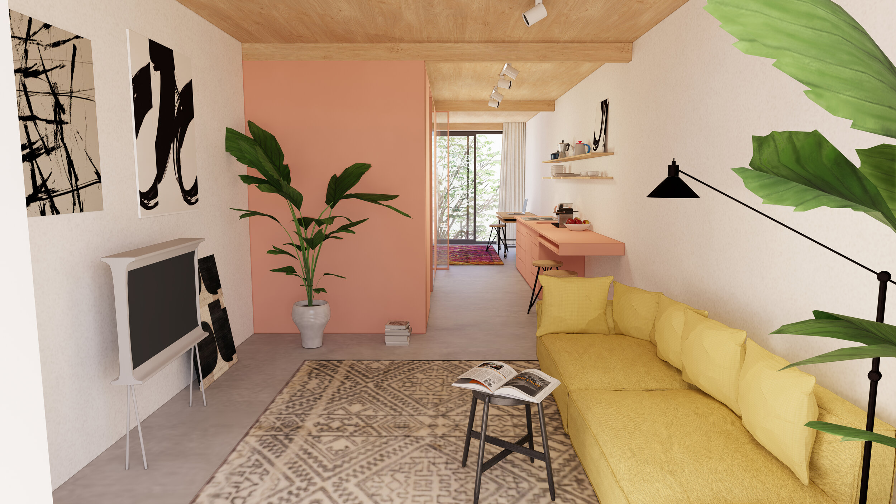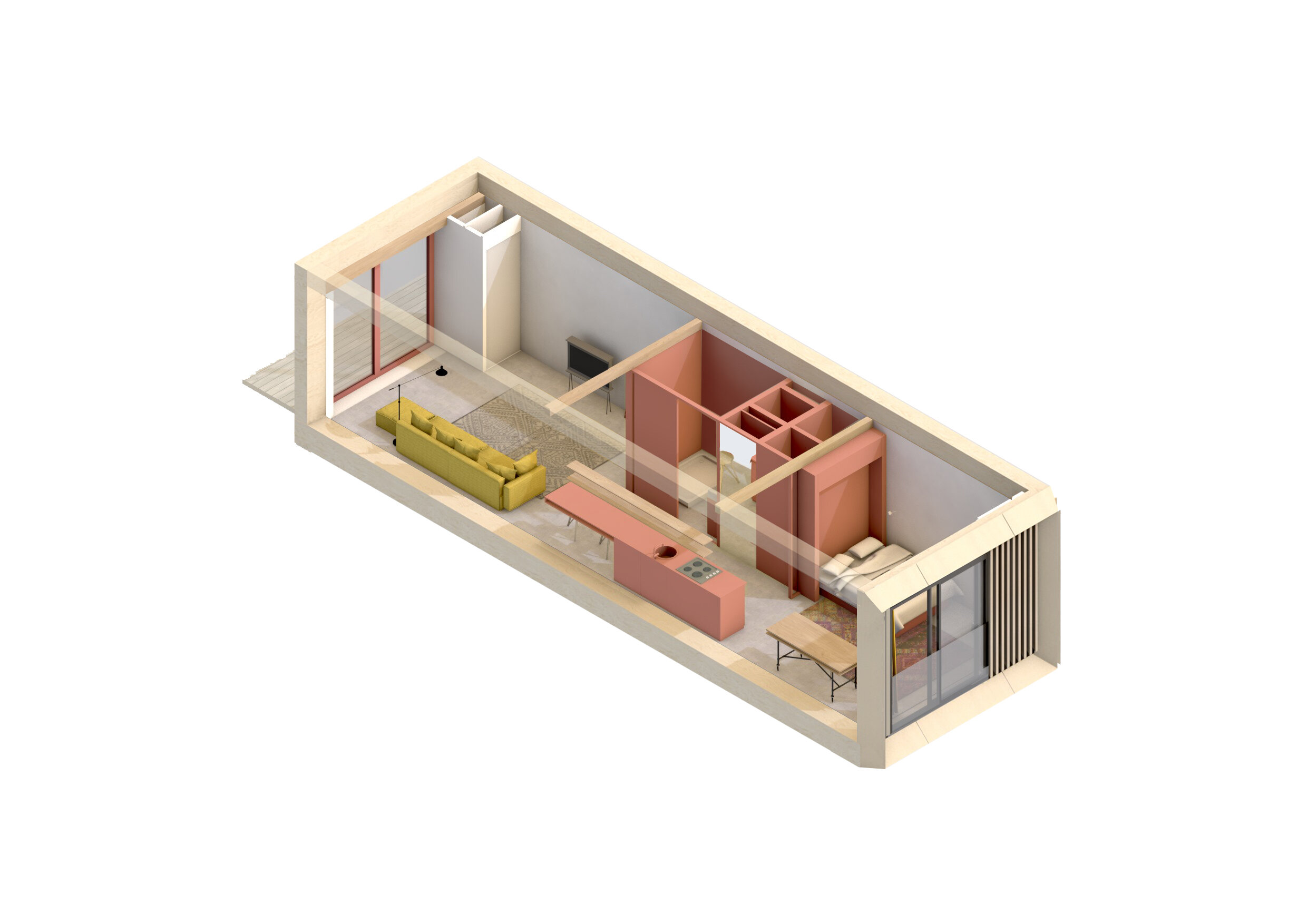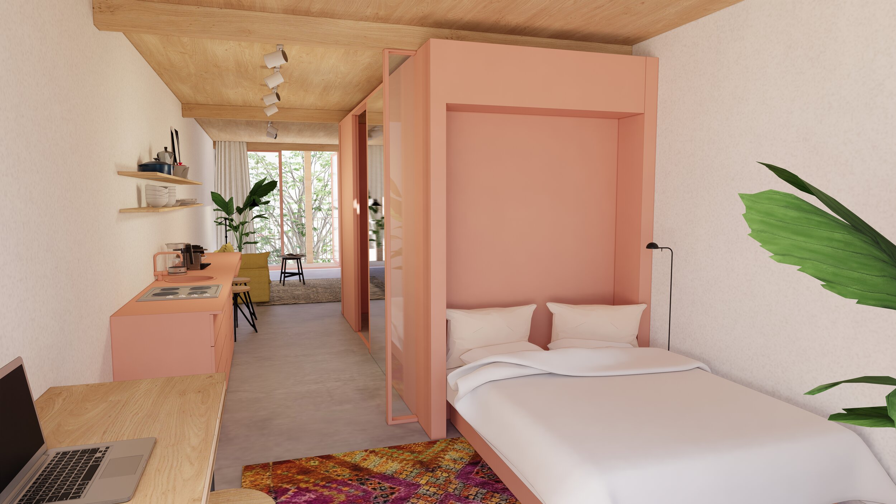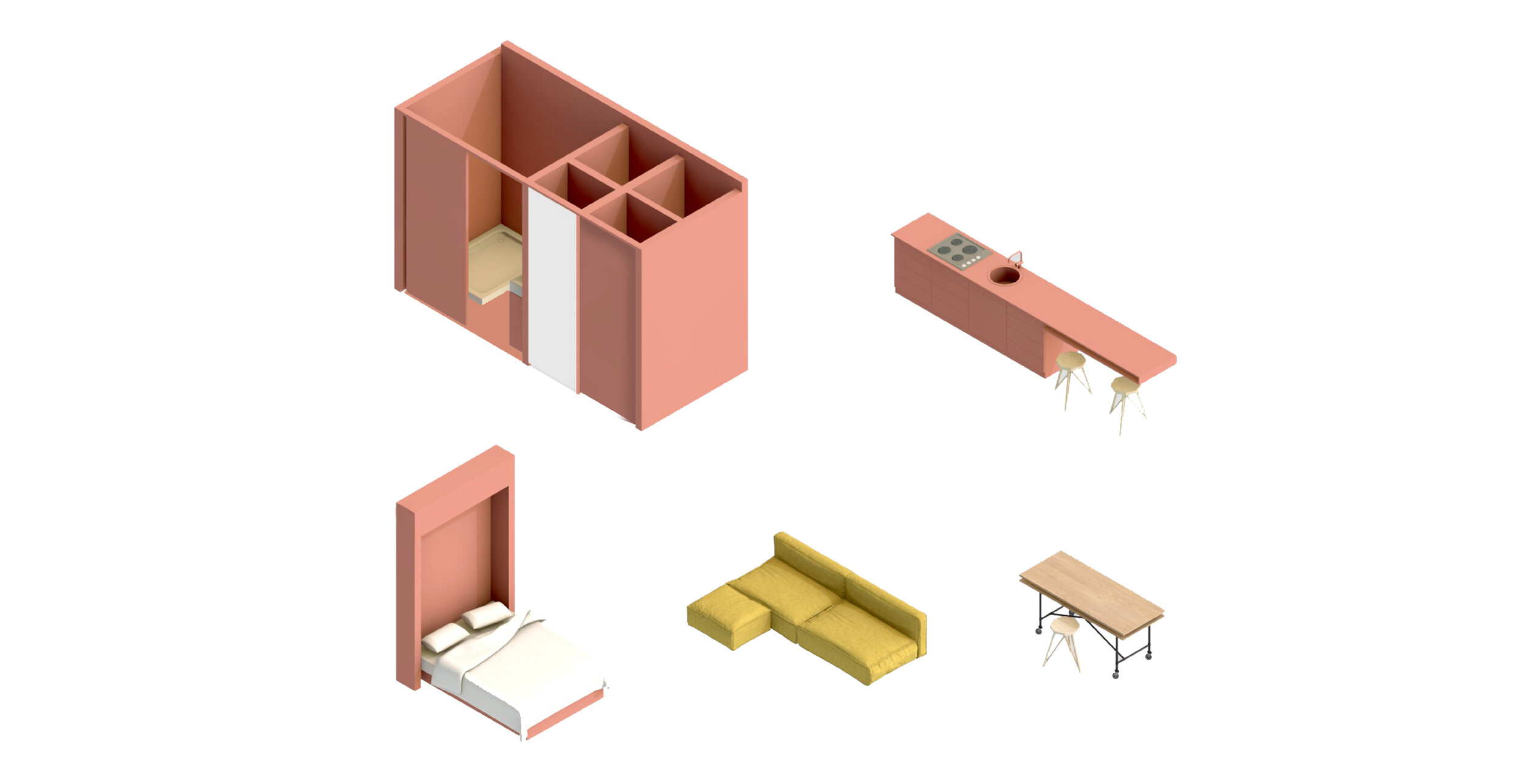MAMA ONE
Marc Koehler Architects
MaMa One & Open Cities • MaMa One connects to the cool, raw and bold atmosphere of its surrounding neighbourhood, Buiksloterham. Living and working are not separated but integrated in a healthy, active and worthwhile life.
Buiksloterham, the former industrial area of Amsterdam Noord is rapidly changing into an exciting, living and working environment. The new city district is ambitious in the field of circularity and sustainability, and in creating a resilient and healthy city that can adapt to future needs and changes.
It is a smart city that recycles resources and increases biodiversity in nature and culture. MaMa One contributes to this and works within this new development as a sustainable micro-city at the highest level.
The architecture of MaMa One is designed to complement its local environment. The grid facade and grid-like layout of the development references the industrial buildings of the area.
MaMa One & Open Buildings • MaMa One embodies the concept of a circular building. 90% of the materials will be made from recycled materials or biobased renewables, such as timber and natural insulators.
Mama One is made according to the principles of open building. It is built for adaptation and reassembly with Open Systems that can easily be adapted overtime. Cross laminated timber modules can be connected both vertically and horizontally. This offers more flexibility to create a differentiated mix of housing types and a diverse community, both during the development of the project and in the future.
In Open Building, Marc Koehler Architects recognizes three different levels of adaptability. The first level is the flexible layout of the home itself. There are several ways to layout each home: a living room at the front and a bedroom at the back, or a reversed layout with an added kitchen at the front. The second level makes it possible to add a wall and create an extra room, or in reverse, disassemble walls and create more open space. On the third level, it should possible to divide two 60 m² houses into three 40 m² houses.
Giving a building all three levels of flexibility, the building is due for a second, third, fourth phase of life. The building can be easily adapted to different demands by residents or property management: it is not necessary to demolish it completely, as is normally the case. You just set it up all over again. This results in an enormous CO2 reduction.
The façade functions as a sound buffer to create a tranquil oasis inside. The inner courtyard is lush with plants, flowers and trees. A couch invites you to unwind in the open air. On the rooftop terrace, there is a communal kitchen. MaMa One offers facilities for working remotely in its working spaces on the fourth floor. At the double height ground floor, a Kombucha brewery bar and the restaurant attracts visitors, residents and members of the wider neighbourhood and serves as the concierge of the property. MaMa One offers shared cars and bikes services. The hundred ‘middle income rent’ apartments, on the floors above, offer much desired and relatively cheap dwellings for starters. It provides opportunities to make your home a co-working atelier. This makes MaMa One a start-up breeding ground.
All apartments have a fully-equipped kitchen, a foldable bed that can be connected in two different positions, plus a range of modular and mobile furniture, allowing starters to fully customise their layout. This co-creative approach creates a sense of shared ownership and involvement that reinforces the feeling of home and belonging.
“We choose as many renewable raw materials as possible. Timber, for example, is not only a sustainable material because it is renewable. It also stores CO2 in the construction. The more wooden buildings are constructed, the more CO2 you capture.”
MaMa One & Open Systems • Heat and cooling run through a thermal storage system. MaMa One is all-electric. It generates as much energy through solar panels for the building itself as well as the users. All technology, such as solar panels, heat pumps, but also charging points for electric cars, are connected to a smart energy grid. The smart energy grid is the first for a housing project in the Netherlands and maximises the use of onsite energy by efficiently regulating the energy supply and demand. This allows to make optimal use of the energy sources.
The communal garden uses rainwater, collected on the green roof, and fertiliser, made of composted food waste, to grow its fruits. It prevents from heat island effect, mutes noise, produces oxygen and stimulates biodiversity. Residents consume the harvested fruits in the communal rooftop kitchen, which will itself be run cooperatively by inhabitants. They gain a discount on their rent for their participation. Thereby broadening the cohort of people able to work and live in the community and creating a highly attractive social vibe. All the better to attract the wider neighbourhood to participate in this blossoming community of makers.
“Circularity in itself is not a goal. It is a means to combat climate change and resource depletion. It is not only about scarcity of physical parameters, but also about the space of the people who use it.”
Mama One & Superliving • MaMa One is one of the several Superlofts project by MKA: several buildings are combined in a network of Superlofts. Together they form Superliving: a communal network for residents that want to contribute to social and professional development. Superliving facilitates this development through the buildings and an online platform. The buildings offer all kinds of spaces for activity,
such as co-working spaces, co-living spaces and a roof terrace with outdoor kitchen, courtyard, etcetera.
In times of Covid-19, loneliness is a bigger problem than ever. The Superlofts buildings and the Superliving network counteract this by making residents feel at home. Making them feeling happier in their environment and taking better care of each other.
Project information
Location: Klaprozenweg, Buiksloterham, Amsterdam, The Netherlands
Concept: Mama Pioneers (Edwin Oostmeijer Project Development & Marc Koehler Architects)
Lead architect: Marc Koehler Architects
Installation and circularity advisor: W/E Adviseurs
Landscape architect: BOOM Landscape
Material use: SuperUse Studios
Smart-grid & Water advisor: Spectral


