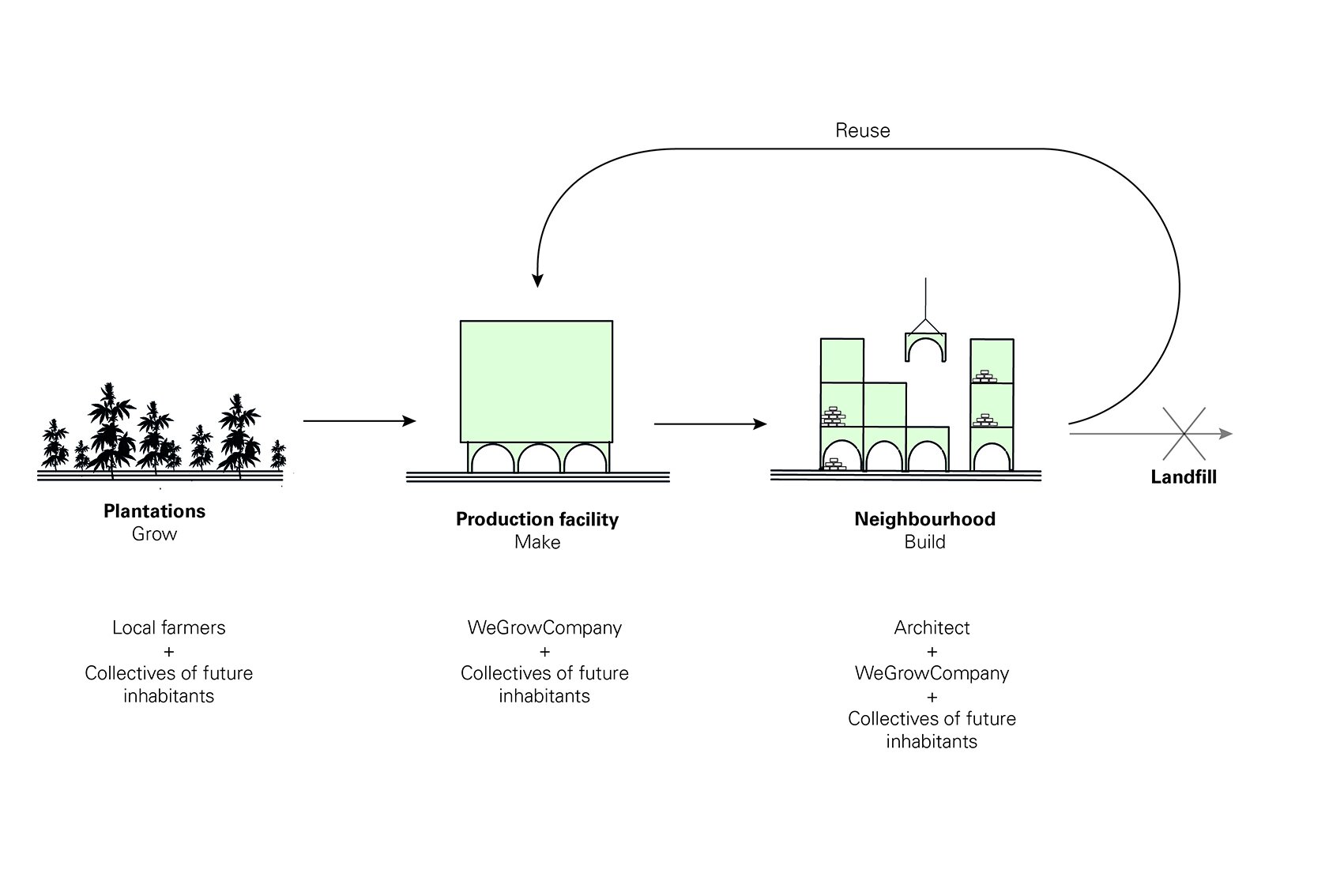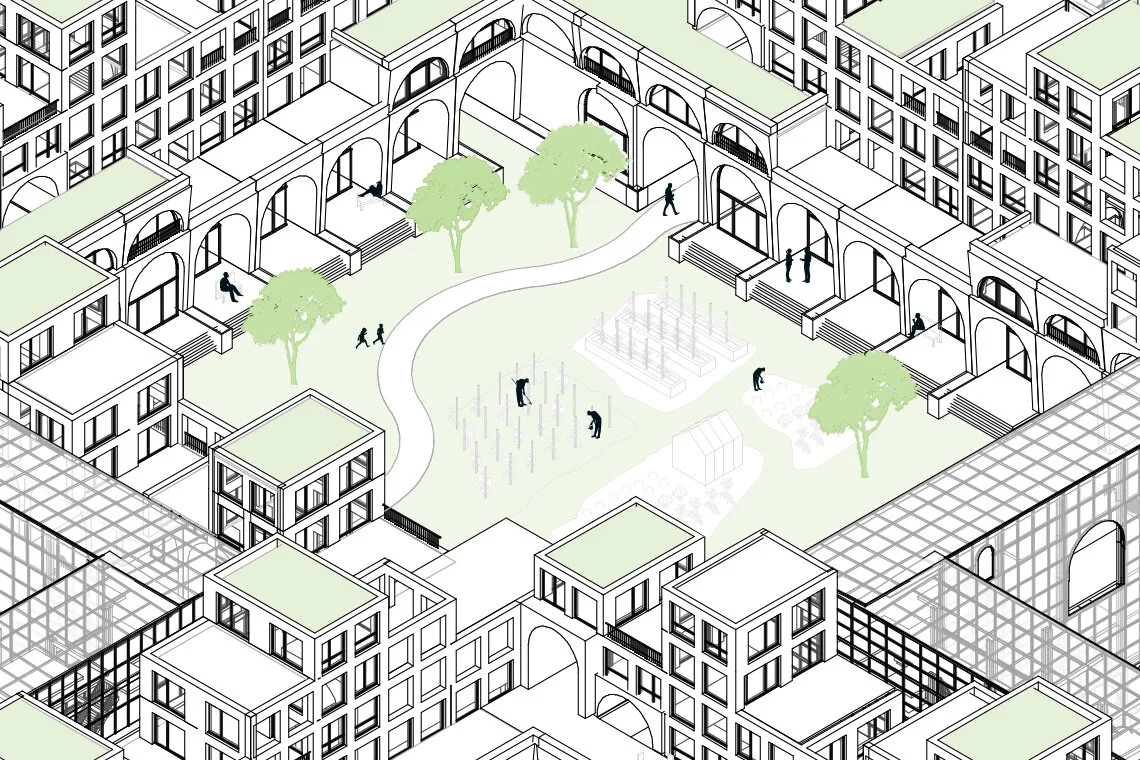WeGrowCo
an open building strategy
Job van den Heuvel graduated cum laude in June 2020 with his master thesis WeGrowCo: an open building strategy. WeGrowCo is nominated for Archiprix 2021 and has won the Circularity in the Built Environment Graduation Award 2019-2020
WeGrowCo shows the large potential of the open building philosophy to create self-sufficient, adaptable and socially inclusive neighbourhoods in the Netherlands. Based on the open building legacy of John Habraken and Frans van der Werf, WeGrowCo is an urban strategy for organic co-creation of new neighbourhoods. The inhabitants literally grow their own homes.
Amsterdam needs 115000 new houses in the upcoming years to fulfil the demands of the housing market. 8000 of these demanded houses will be created by the development of a new island: Strandeiland, part of the residential area IJburg. WeGrowCo explores how the new neighbourhood of Strandeiland can be organically grown from an ecological and social perspective; biobased and inclusive.
Industrial hemp as building material
From an ecological perspective, WeGrowCo is a manifest for growing and harvesting building materials, food, energy and water as locally as possible. It explores the potential of growing industrial hemp from both a technical as an architectural perspective. The fast growth, recyclability and high CO2 absorption make this material highly attractable for the current building industry, as circularity and C02/N2 reduction are key.
The main focus of the ecological approach can be summarised in three phases: (1) grow hemp to fertilise the ground (2) harvest hemp to make biobased, hempcrete building materials and components and (3) build a completely biobased and self sufficient neighbourhood.
The hempcrete elements show a large circular potential as they are completely biobased, adaptable and recyclable. To produce these components, production facilities are built. These facilities can later be adapted to create access routing to dwellings. Lastly, the hemp fields function as a catalyst to create green neighbourhoods as hemp crops are natural fertilizers to unfertile ground.
Social inclusive neighbourhoods
At this moment the Netherlands has a high demand to reduce the domestic dependency on limited natural resources in daily life of inhabitants (Government of the Netherlands, 2019). At the same time, there is a high need for more collectivity in neighbourhoods, as 33% of inhabitants indicates to be lonely. Both problems were severed by the COVID-19 virus. Elderly became lonelier than ever, not able to visit their family or to visit the local supermarket without risks.
The social goal of WeGrowCo is to create a social inclusive neighbourhood by means of the open building legacy. An open building neighbourhood is a neighbourhood that is adaptable for co-creation by providing opportunities for inhabitants to choose their own infill of shared spaces, size and layout of dwellings and facades.
To create this adaptability in WeGrowCo, a differentiation in the design process is made between ‘Urban tissue’, ‘Support’ and ‘Infill’, based on the open building principles. The architect is responsible for the design of the urban tissue and the support, while the design of the infill is controlled by the inhabitants.
Freedom to co-design
The design of the urban tissue consists out of a variation of open courts (former hemp fields and facilities). Within these courts, groups of inhabitants are given freedom to co-design different functions and infill (balconies, roof terraces, gardens, courts, shared vegetable gardens, water filters, green houses). The architect provides the inhabitants with different rules and design tools to create a gradience between private, shared (in-between spaces) and public places.
Read more about this thesis here.
WeGrowCo: an open building strategy is the master thesis by Job van den Heuvel for Delft University of Technology, Faculty of Architecture and the Built Environment





